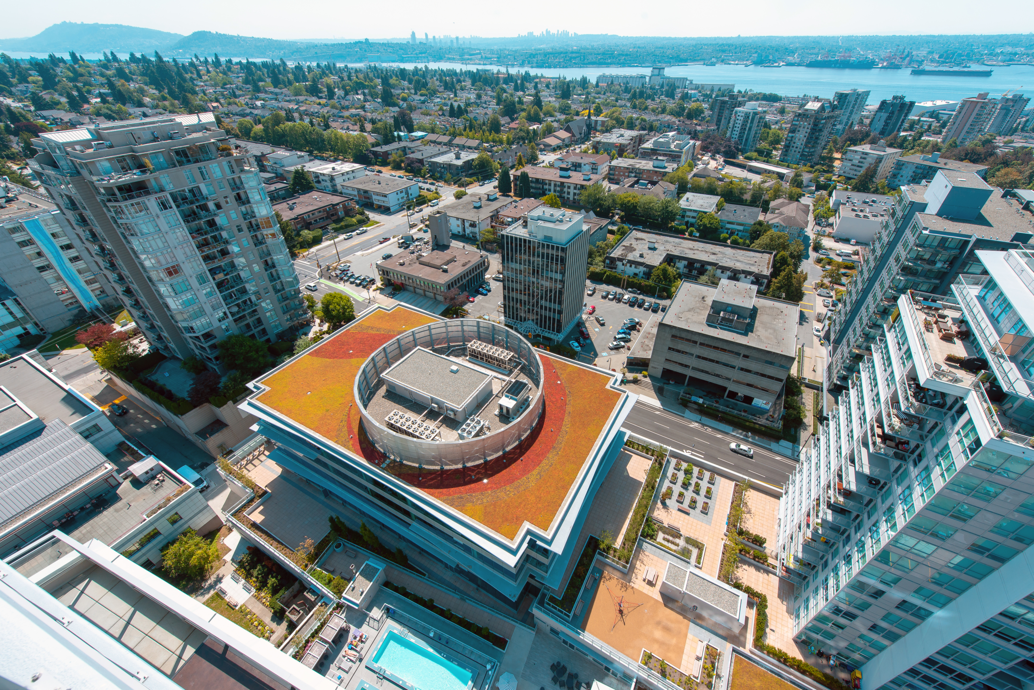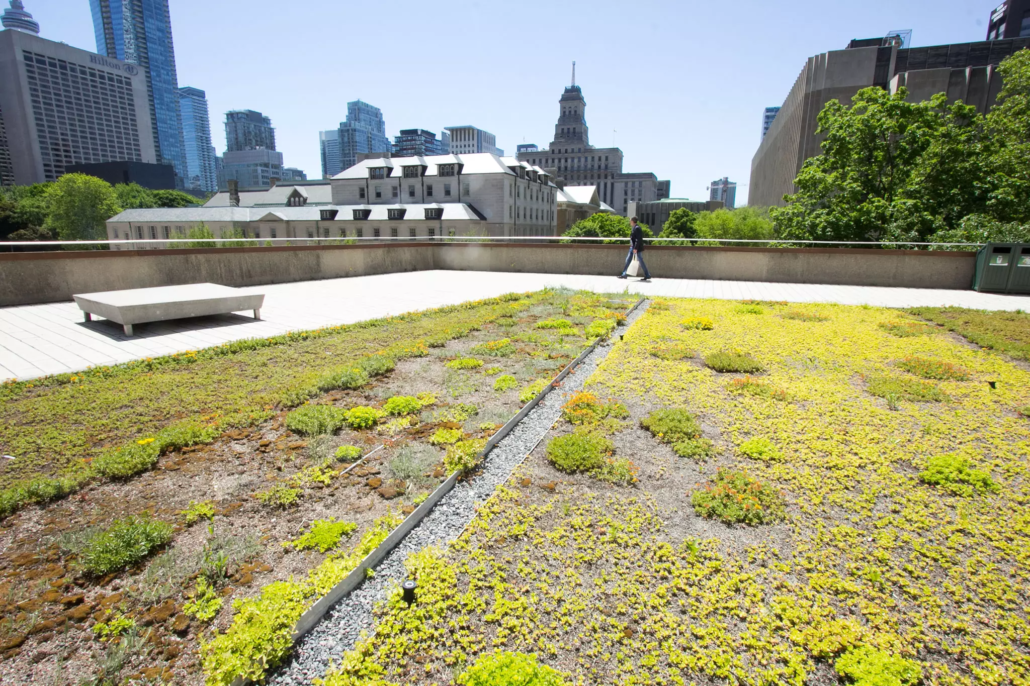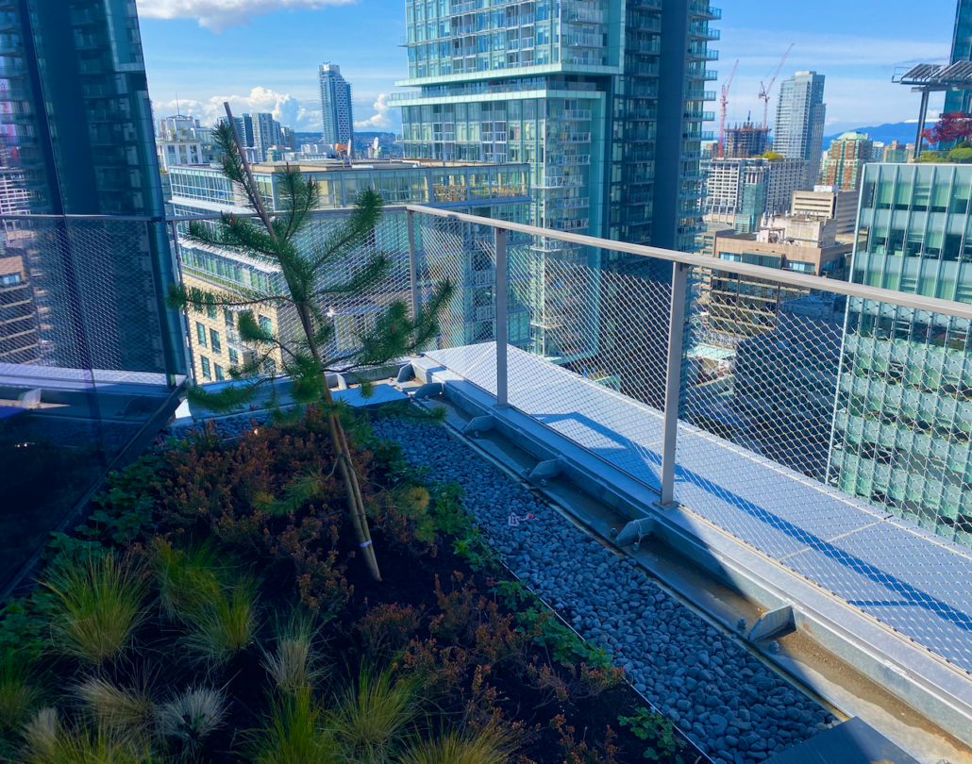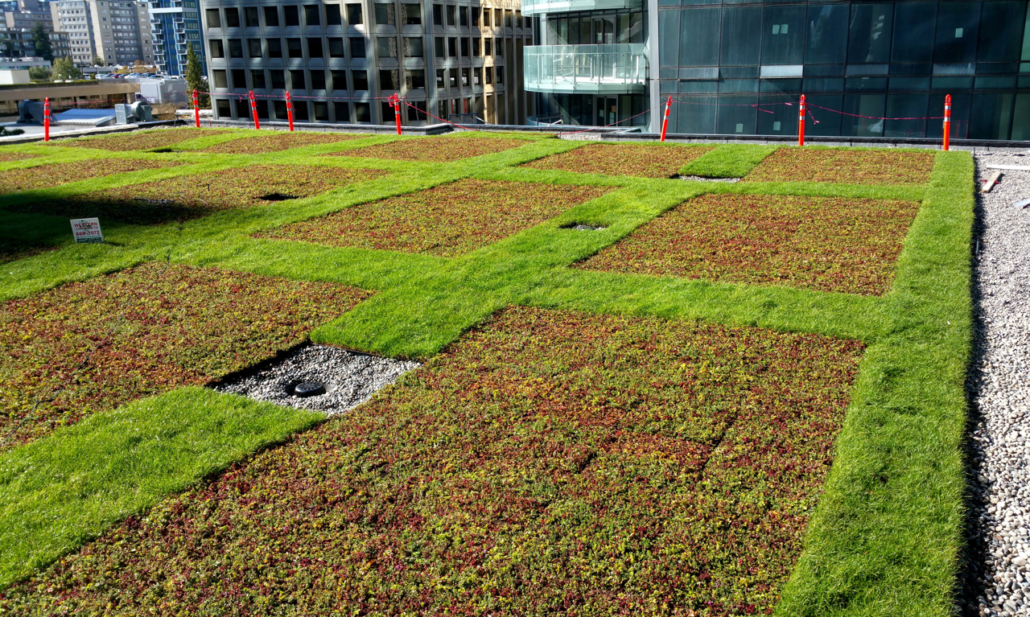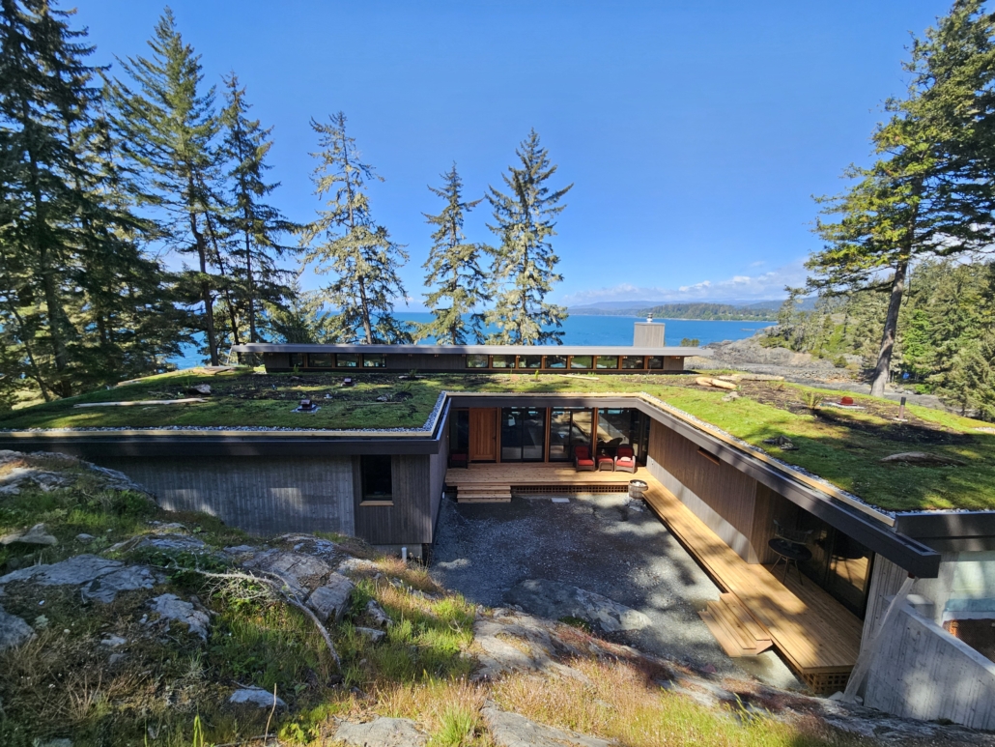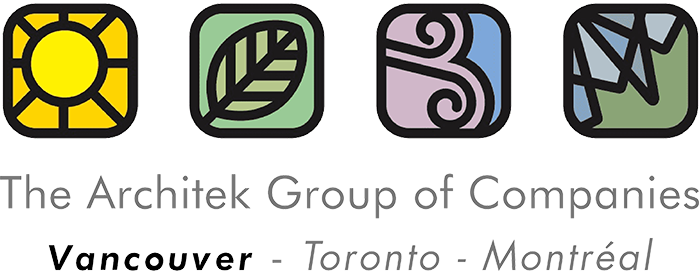How Has Toronto Advanced Urban Sustainability Through Green Roof Policies?
Toronto’s proactive stance on urban sustainability was marked by the City Council’s 2006 adoption of a Green Roof Strategy, promoting the construction of green roofs on both public and private buildings through incentives, public education, and a streamlined development approval process. This initiative paved the way for the Green Roof Bylaw of 2009, making Toronto the first city in North America to mandate green roofs on new developments larger than 2,000 m², with requirements ranging from covering 20-60% of the available roof space. The bylaw also permits developers to opt for a cash-in-lieu payment of $200/m², which directly funds the Eco-Roof Incentive Program. This program encourages the installation of both green and cool roofs on existing and new buildings by offering financial incentives, including a $100/m² subsidy for green roofs and $2-5/m² for cool roofs. Additionally, it provides a Eco-Roof Incentive Program to assess the feasibility of green roof construction on existing structures. The program is sustained by the cash-in-lieu payments collected through the bylaw. Since its inception, Toronto’s efforts have led to the issuance of approximately 420 green roof permits, creating about 450,000 square meters of green roof space, and the successful support of 336 eco-roof projects through the incentive program from 2009 to 2017. All green roofs in Toronto must at least meet the Toronto Green Roof Construction Standard, which ensures that the green roofs conform to the city’s sustainability objectives by setting out minimum requirements for their design and construction. Catch us at the Human and Nature conference in Toronto on October 24th & 25th where we will be speaking on Heat Island Effect and Hotter Cities in Canada.
How Can Living Architecture and a Biophilic Approach Cool Our Cities?
As urban areas continue to grow and densify, the phenomenon known as “Heat Island Effect” becomes increasingly problematic, leading to discomfort, thermal pollution, health issues, and increased energy consumption. Architek Group of Companies responds to these urban challenges by leveraging living architecture and biophilic design to transform cities across Canada into cooler, healthier, and more sustainable environments. These approaches not only mitigate urban heat but also reintegrate natural elements into the urban fabric, fostering a seamless symbiosis with nature. Our commitment is reflected in the innovative projects that promote green roofs and other living structures, which significantly cool urban settings, enhance air quality, and increase green space, softening the visual effect of urban settings but also bringing an overall general well-being to benefit urban residents, mentally, physically, and emotionally. Through biophilic design, cities are woven back into the flow of nature, aligning modern urban development with ecological sustainability.
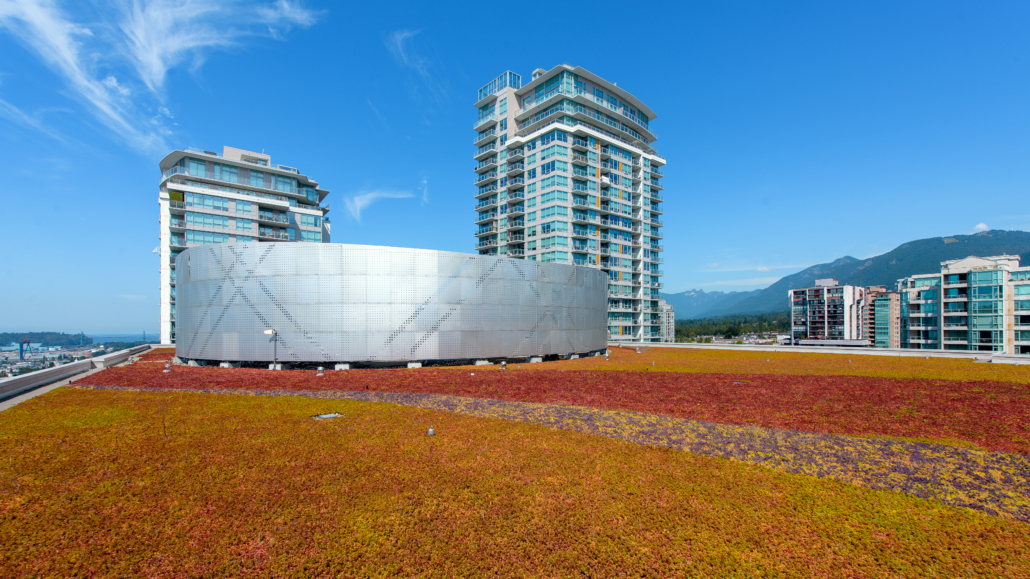
Centerview campus of buildings is in North Vancouver. We installed a number of green roofs on this combination of office towers and condominium developments with a swirl design and varying plant types local to the area.
Thermodynamic Impacts of Urban Materials on Urban Heat Island Effect.
Heat Island Effect predominantly originates from the prolific utilization of thermally retentive materials such as concrete, asphalt, and glass within urban infrastructures. These anthropogenic materials accrue solar energy throughout diurnal cycles and progressively re-radiate this stored thermal energy during nocturnal periods, culminating in elevated ambient temperatures. Additionally, reflective surfaces, notably glass, intensify this thermal behaviour by redirecting solar radiation onto adjacent surfaces, amplifying thermal stress within urban microclimates, thereby exacerbating the heat burden on metropolitan streetscapes and surrounding structures. With our partner company Rope and Cable Canada, we provide innovative solutions that can help mitigate these effects. For instance, our architectural stainless steel cable systems can be used in the design and construction of green facades and tensile structures, provide shading and support for climbing plants. With the stylistic substitution of the simplistic yet highly effective product of Jacob Webnet this can be used in place of tempered glass, often utilized as exterior railings, cities can more effectively manage thermal dynamics and mitigate the intensity of Heat Island Effect.
How Can Living Architecture Serve as an Advanced Biophilic Solution to the Heat Island Effect?
Living architecture exemplifies a sophisticated approach to urban design by strategically integrating natural elements to mitigate Heat Island Effect. This approach transcends basic insulation and heat reduction techniques by actively cultivating beneficial microclimates within urban areas. By symbiotically incorporating vegetation into the built environment, living architecture naturally regulates air temperatures through processes such as evapotranspiration, where plants release water vapour, cooling the surrounding air. The living architecture method not only reduces ambient temperatures but also enhances urban biodiversity and sustainability. Consequently, living architecture significantly improves urban environmental conditions and fosters a more sustainable urban ecosystem, thus resulting in a solution to Heat Island Effect.
How Do Green Roofs and Vertical Gardens Contribute to Urban Cooling?
Green roofs, exemplified by innovative solutions like Eco Sedum Trays, ingeniously integrate vegetation into urban architectural structures. Green roofs harness solar energy absorption, thereby reducing reliance on mechanical cooling systems within buildings and diminishing the ambient thermal footprint in surrounding areas. Similarly, vertical gardens—also known as green walls—affixed to building, offer not only aesthetic enhancement but functionally provide substantial shading and benefits to the surrounding air quality of the installation. Living architecture greatly decreases the solar heat gain of structures, both vertically and horizontally, thereby contributing to a moderated urban microclimate and playing a pivotal role in advancing urban climate resilience.
How Does Architectural Sun Shading Enhance Urban Sustainability?
Architek is continuously seeking innovative technologies and solutions to enhance urban sustainability. In partnership with Baier Germany, we are thrilled to expand our sustainable design portfolio by incorporating Architectural Commercial Sun Shading systems. Architectural sun shading represents a highly effective strategy for mitigating heat absorption and reflection. Through the integration of architectural shading components with building designs, helping to strategically block direct sunlight, naturally cooling the facade of buildings, reducing the reliance on HVAC systems, most notably within the hot months, with the complimentary effect of minimizing external heat reflection. This approach not only improves energy efficiency but also contributes to a cooler and more sustainable urban environment.
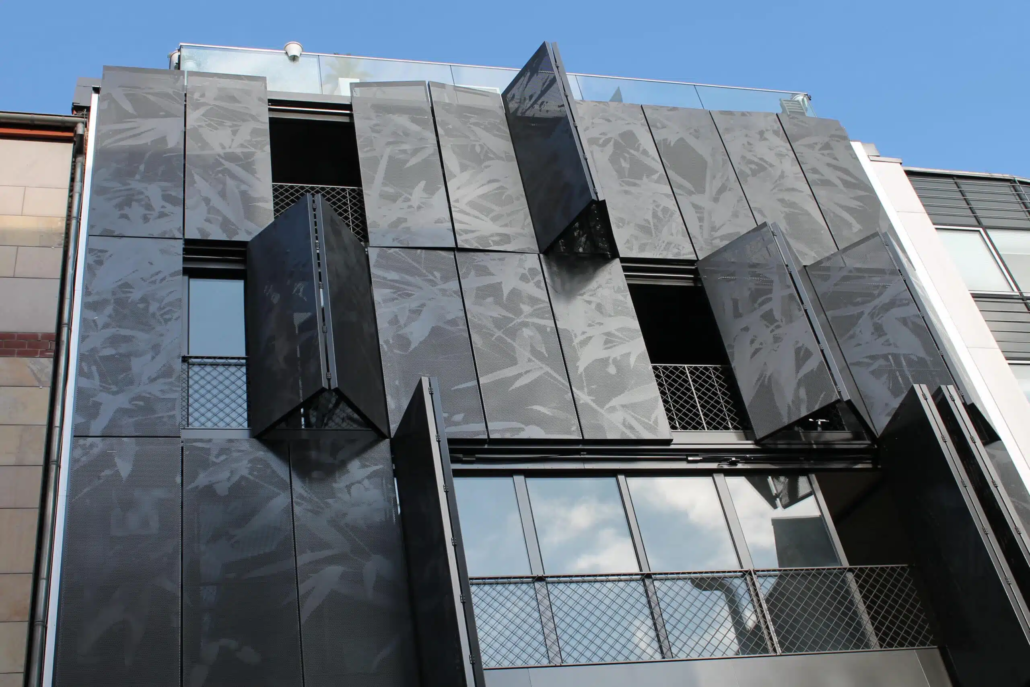
Baier Germany with architectural stainless steel railings.
What is an Exemplary Case of Biophilic Design in a Private Residence?
A quintessential illustration of innovative living architecture is the Sooke Inlet House. This project boasts a green roof with exposed soil areas of native flora, fostering a seamless integration with the surrounding environment. The design showcased a natural foraging component to the project by transplanting and weaving plants from the nearby forests into the roof, rendering the house an organic extension of the mountainside. This project epitomizes our commitment to harmoniously blending architecture and nature, creating a symbiotic relationship where both can flourish.
How Can We Adapt to Climate Change?
At Architek, we are committed to pioneering sustainable urban design. As the challenges of climate change intensify, the need for adaptive strategies becomes increasingly vital. By incorporating living architecture, biophilic design, and intelligent material choices, our mandate is the design and construction of resilient communities capable of withstanding climate impact through positive design change.
Looking ahead, our dedication to sustainability and innovation remains steadfast. Together, we can transform urban landscapes into vibrant, green, and resilient environments that benefit both humanity and the planet.

